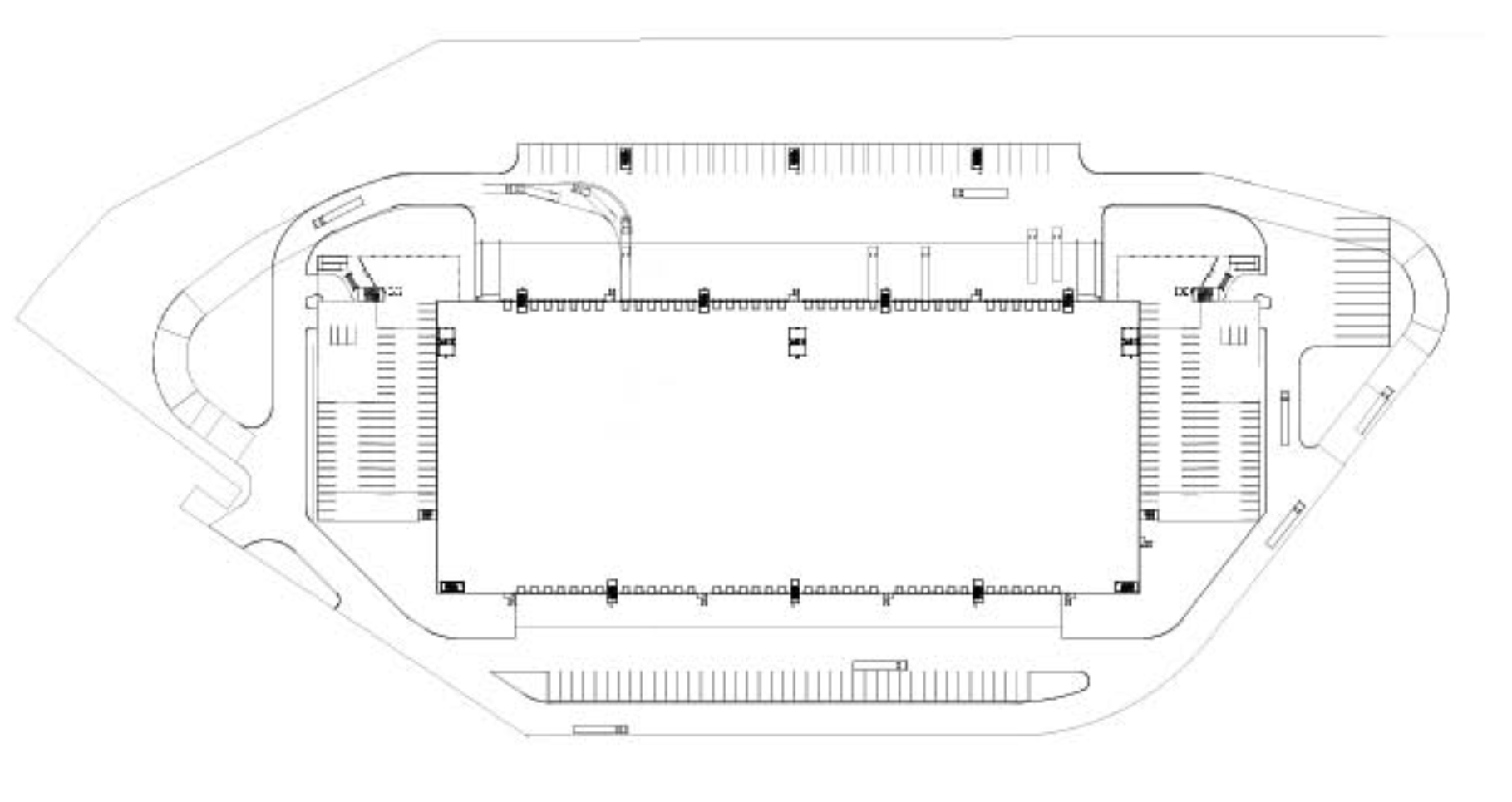
the building
Ground Level
The following is placeholder text known as “lorem ipsum,” which is scrambled Latin used by designers to mimic real copy. Class aptent taciti sociosqu ad litora torquent per conubia nostra, per inceptos himenaeos.
lower mezz
The following is placeholder text known as “lorem ipsum,” which is scrambled Latin used by designers to mimic real copy. Donec eu est non lacus lacinia semper. Aenean eu justo sed elit dignissim aliquam.
upper mezz
The following is placeholder text known as “lorem ipsum,” which is scrambled Latin used by designers to mimic real copy. Class aptent taciti sociosqu ad litora torquent per conubia nostra, per inceptos himenaeos.
upper Level
The following is placeholder text known as “lorem ipsum,” which is scrambled Latin used by designers to mimic real copy. Class aptent taciti sociosqu ad litora torquent per conubia nostra, per inceptos himenaeos.
specs
- twin cities’ largest in-fill commercial redevelopment
- xxx-acre site
- ability to build state-of-the-art industrial, office and corporate headquarters facilities
- leed certification-ready
- outstanding freeway access to i-xxx and i-xxx
xx' office/warehouse
182,600 sf
(expandable to 200,000 sf)
available
182,600 - 200,000 sf
minimum divible
25,000 sf
net rental rates
$5.25 psf+
amortized improvements
2018 est cam & tax
$0.31 psf cam
$0.34 psf tax
$0.65 total psf
loading
ample docks and drive-ins
parking
1.8/1,000 parking ratio
322 parking stalls
(additional may be added)
clear height
32'
column spacing
45' x 45' with 60' speed bay
delivery
3rd quarter of 2018





